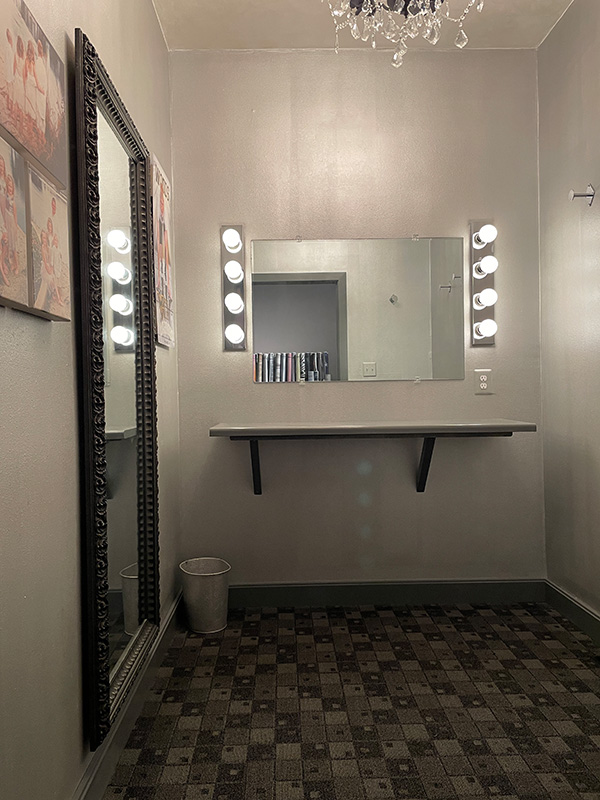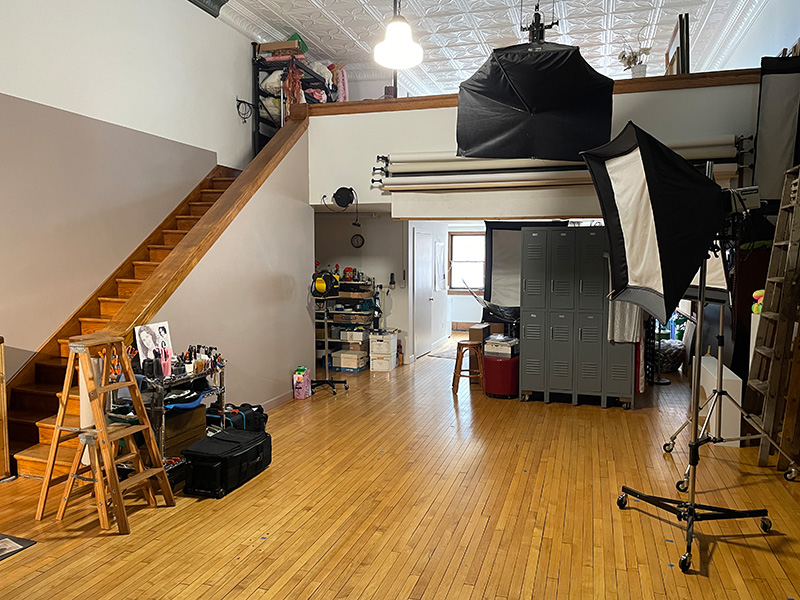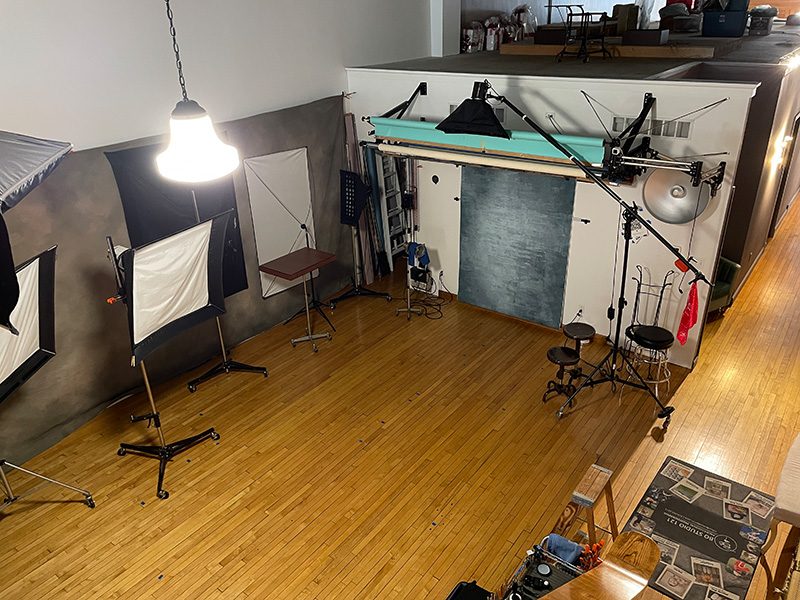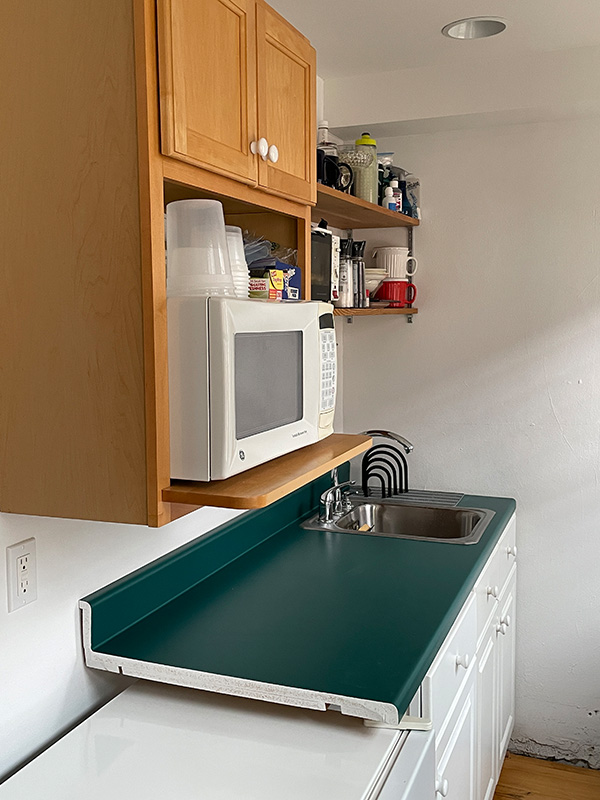121 E Bremer Ave additional information
121 East Bremer Avenue, Waverly IA 50677
- 5400 total sq ft brick building built in 1920.
- Lot size 2904 sq. ft
- Main level 2456 sq ft.: Has exposed refinished original hardwood maple floor.
- Basement 2596 sq ft.: Cinderblock and concrete walls. Finished concrete floor in 50% of the space.
- Open mezzanine 440 sq ft with refinished original wood floor.
- 2 half-bathrooms one each on main and mezzanine levels
- 1 kitchenette on main level
Renovations, Updates, Replacements since 2005 to current date:
- New Rubber Roof
- Tuck-pointing completed on entire building (2008 & 2019)
- New electrical
- New lighting
- New heating / cooling system
- New plumbing
- New front windows
- New back door
- Reconditioned original tin ceiling
- Insulated attic
- Reconditioned original maple floor
- Reconditioned oak open staircase
- Reconditioned oak foyer/display
- Reconditioned foyer entry tile and marble
- New concrete behind building off of the alley



