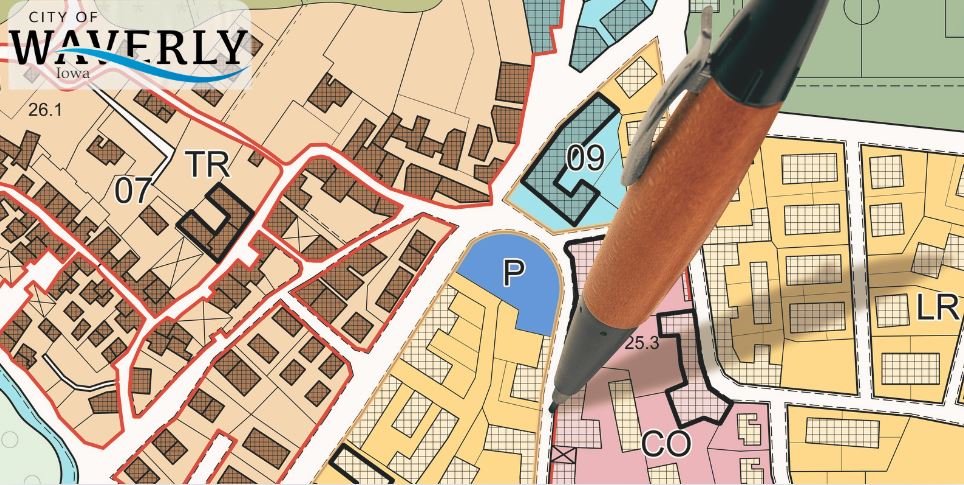Zoning

In order to classify, regulate and restrict the location of trades and industries, the City is divided into fourteen classes of districts. The districts allow the City to regulate the height and bulk of buildings being built or altered. The use, height and area regulations are uniform in each class of district, and said districts shall be known as:
A-1 Agricultural District
R-1 Residential District
R-1A Residential District
R-2 Residential District
R-3 Multiple Family Residential District
R-4 Multiple Family Residential--TransitionalDistrict
R-FBH Planned Factory Built Home District
S-1 Shopping Center District
C-1 Commercial District
C-2 Commercial District
C-3 Commercial (Central Business) District
M-1 Light Industrial District
M-2 Heavy Industrial District
PD Planned Development District
U-1 Environmentally Sensitive Protected District
The boundaries of these districts are indicated upon the zoning map of the city, which the map is made a part of this chapter by reference. The zoning map of the city and all the notations, references and other matters shown thereon shall be as much a part of this chapter as if the notations, references and other matters set forth by said map were all fully described herein.
Click here to view the code in its entirety, then select the Zoning section.
The zoning map is on file in the City Clerk's office in Waverly City Hall located at 200 1st Street NE, Waverly, Iowa.
Click the image below to email the Community Development Office or call 319-352-9208.
